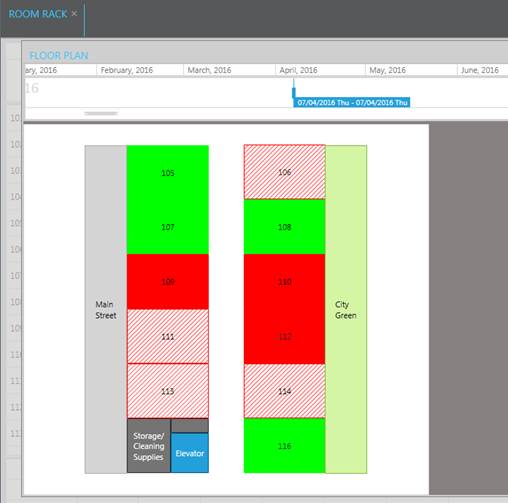
The floor plan shows where a room is located within the building. It also indicates the room’s status using the following colours:
•Green:
The room is clean.
•Red:
The room is not clean.
•Hatched:
The room is occupied.
Ø To call up the floor plan, click on a room number.
Ø Then click on Floor plan in the function pane.
For a description on how to create a floor plan, refer to Master Files – Room master file.

Figure 9: Floor plan displayed in the room rack