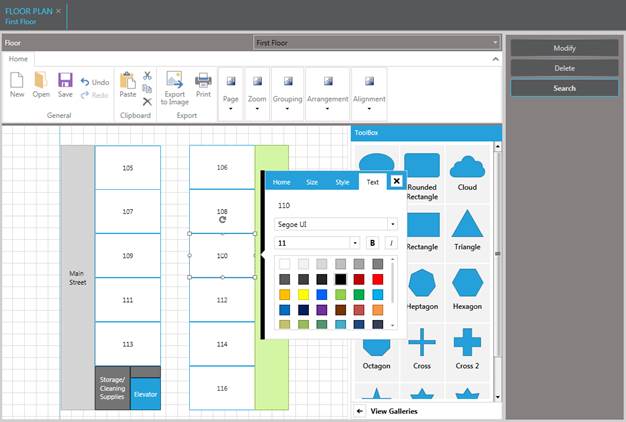 to edit the shape. A
dialog box provides different options, to change colours etc. Open the tab Text, for example, to change the colour of the room
number.
to edit the shape. A
dialog box provides different options, to change colours etc. Open the tab Text, for example, to change the colour of the room
number.To create a floor plan, proceed as follows:
Ø Open the floor plan editor in the menu Editor.
Ø Select the floor you wish to draw.
Ø Drag shapes from the toolbox onto the drawing sheet as required.
Ø Double click in a shape to open a text field to enter the room number.
Ø Click a shape and then click Settings
 to edit the shape. A
dialog box provides different options, to change colours etc. Open the tab Text, for example, to change the colour of the room
number.
to edit the shape. A
dialog box provides different options, to change colours etc. Open the tab Text, for example, to change the colour of the room
number.
Ø When the floor plan is finished, save the drawing by clicking New in the function bar. If you edit an existing floor plan, click Modify in the function bar to save your changes.
NOTE:
The room numbers entered in
the floorplan must be linked the respective floor in their room master files.
TIP:
Keep in mind that when the
room plan is called up, SIHOT automatically uses different colours to the mark
the room statuses. Therefore, the colours used in the drawing should be kept
very simple.

Figure 47: Drawing a floorplan